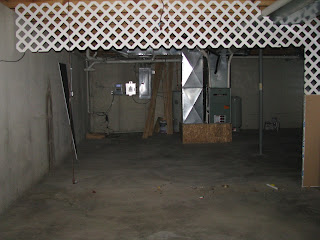So far nothing has been done in the basement. We did have 3 different contractors come and look at the space and give us quotes on what it will cost to turn this space into additional living area. So here is a quick BEFORE tour....
This huge space will be our home school room! I'm over-the-moon excited about our new classroom! In the nearest right hand corner is where we are considering adding a 3/4 bath as well.
I did not want to waste any space, this spot under the stairs will be made into a little storage space.
This shot would be if you are standing in the school room and turn around this is what you see. The waall on the right will continue across this space (minus the lattice) with a doorway and this will be storage for canned goods, chest freezer and many other things I suppose.
Starting at the support post you see on the far right to the back wall there will be a wall separating the two spaces. The far room will be a quilting studio & office space for Justin. I thought is was a great solution to really using our space well. Whenever I have the chance to quilt he won't be working....and when ever he's working I won't be quilting.
So now we wait until we hear back from all the contractors and then make the best decision on who to work with on this projects. It sound like each contractor thought this job should move along quickly since it's fairly a straightforward job. I'm not exactly sure what "quickly" will really equate to, but I am excited to know once this project is done we should then be done with our projects upstairs and ready to start moving! One step at a time.....that's how I am rolling!
























0 comments:
Post a Comment